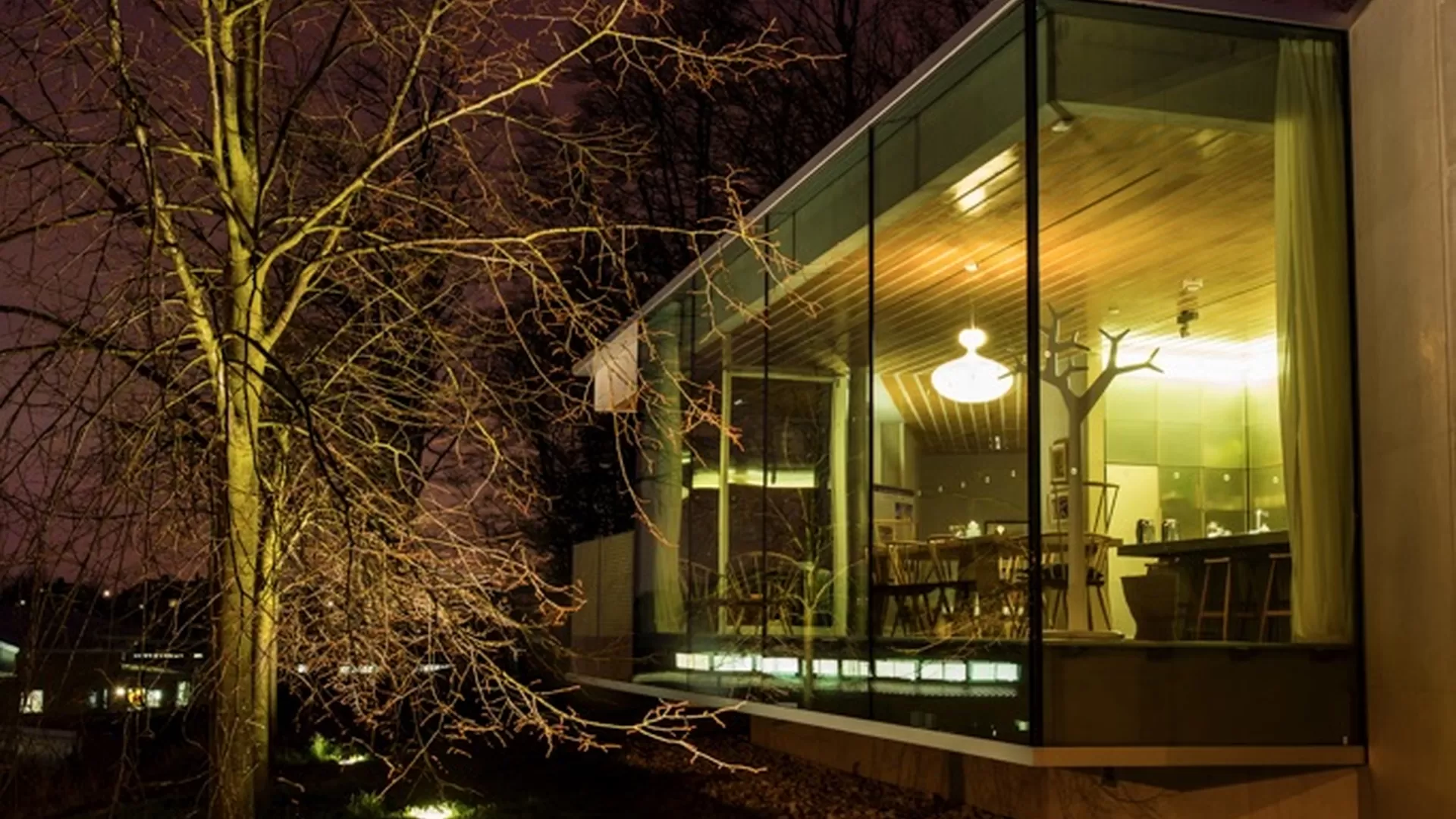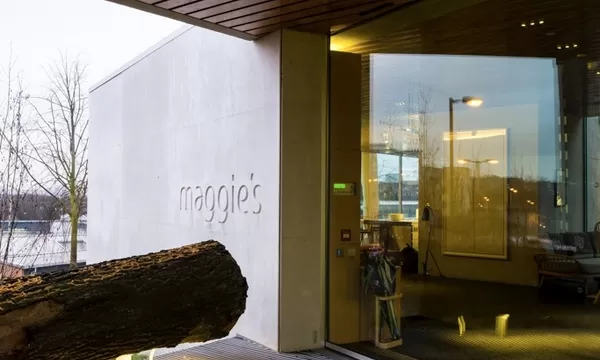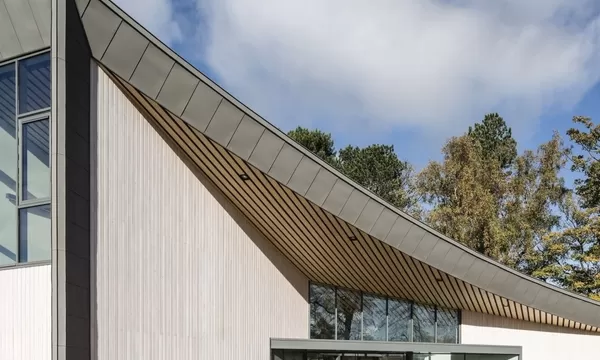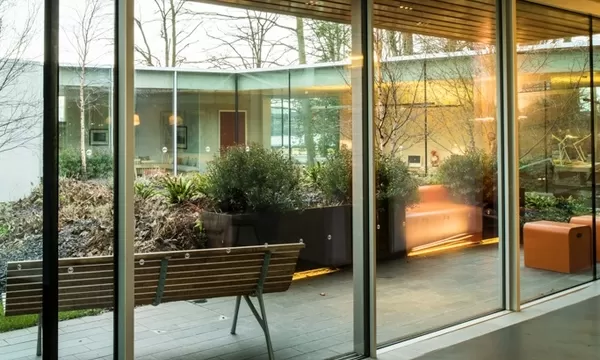Studies estimate that people spend 90% of their time indoors. So isn’t it important that the spaces we inhabit are not only beautifully designed, but improve our quality of life?
With an increasing awareness of the impact the design and making of built environments have upon us, wellness architecture places physical and mental health at the heart of design. Becoming increasingly popular as the world places greater focus on wellness, at its core, this architectural concept aims to enhance people’s physical, mental, and emotional wellbeing in a space. With an emphasis on our connection to the environment, both architectural or environmental, materials, sounds, colours, and the flow of spaces are all carefully considered when it comes to wellness.
Designed Spaces to Improve Wellness
There is undeniably a deep-rooted connection between spaces, wellness and wellbeing. The design of our homes, offices and communal spaces can have long-term implications on the quality of our lives. By creating environments that prioritise wellness, we have the opportunity to transform the way we live, work, and interact with the world around us.
At its core, the purpose of wellness architecture is to design buildings that have a positive impact on people's wellbeing. It is about finding new ways that prioritise health and relaxation, from incorporating elements such as natural light and ventilation, to the layout and circulation of spaces, and analysing colour psychology to create calming environments.
In commercial buildings, wellness architecture and design can improve productivity and concentration, reduce sick days, and increase employee satisfaction. While in residential spaces, wellness architecture promotes relaxation, supports the body’s natural circadian rhythm, and improves a person’s mood, even their lifespan.
Air, light and sound quality all play a vital role when it comes to wellness. Noisy spaces with artificial bright lights invoke stress and anxiety amongst many, which is why many architectures turn to natural elements to bring the outside world in.
Championing Health and Wellness at Maggie’s Glasgow
Pioneering cancer care charity Maggie’s provides a first-class level of evidence-based emotional support and practical advice to people with cancer, their friends and family. Their eighth centre, opened at Gartnaval Hospital in Glasgow, was designed with a specific focus of helping to facilitate the work they do.
While at first glance the arrangement may seem haphazard, Maggie’s Gartnavel is actually a highly considered composition of spaces which serve as a haven for those receiving treatment. Maggie’s centres are forward-thinking and understand the impact that wellness architecture and innovative spaces can have on people’s health and wellbeing.
Designed by OMA architects Rem Koolhaas and Ellen van Loon, Maggie’s Gartnavel is a single-level building with a sequence of L-shaped interlocking spaces. The design allows the rooms to flow freely from one into another, reflecting the empathetic community & ease of life here. Sky-Frame windows, supplied and installed by Gray & Dick, connect the internal and external spaces, allowing the built and natural environment to blend seamlessly into one another. Sky-Frame and a range of fixed glazing elements afford views of the surrounding trees and landscaped sanctuary designed by Lily Jencks, daughter of Maggie’s founders Maggie Keswick Jencks and Charles Jencks.
Letting the natural light illuminate the building provides a healing contrast to the institutional atmosphere of a hospital so many at Maggie’s are all too familiar with. The use of natural elements and an abundance of light create more than just a building, they embrace an enthusiasm for life through practices of wellness architecture.
Connecting People, Landscapes and Spaces to Dwell at Scottish War Blinded
The Hawkhead Centre in Paisley, home to the charity Scottish War Blinded, provides support to ex-servicemen and women who have lost their sight during or after military service.
Designed by Page Park architects, the needs of the visually impaired were carefully considered and played an integral role in the design process. The building’s distinctive sweeping wing roof unifies and shelters the spaces below to make them feel interconnected and free-flowing. With a clear and easy-understand floor plan that allows visitors to quickly build a mental map of the space, high-level frameless glazing was utilised to maximise natural light. Few rooms at the Hawkhead Centre are single-aspect, with light entering spaces from multiple directions to prevent dimness, which can significantly impact those with visual impairments.
Five triangular dormer windows along the centre, resembling the feathers in a hawk’s wing, not only flood the space with light but act as natural ventilation. Working in collaboration with Page Park, Gray & Dick installed Fieger FLW 28 units to meet the requirements for extract via the rooflights and inlet air through the west elevation.
Fieger FLM single-glazed louvre vents were also installed above the internal partition, designed with a sloping top frame to compliment the building’s unique roof. Buildings such as the Hawkhead Centre, which incorporate a range of wellness architecture practices, are important not only for society today but as we move into the future. With an ageing population and an acute focus on how we care for people across society, spaces like Hawkhead Centre and Maggie’s are the glue that bring communities together in healing spaces.




